Royce O'Toole
Advisor: Terri Fuglem
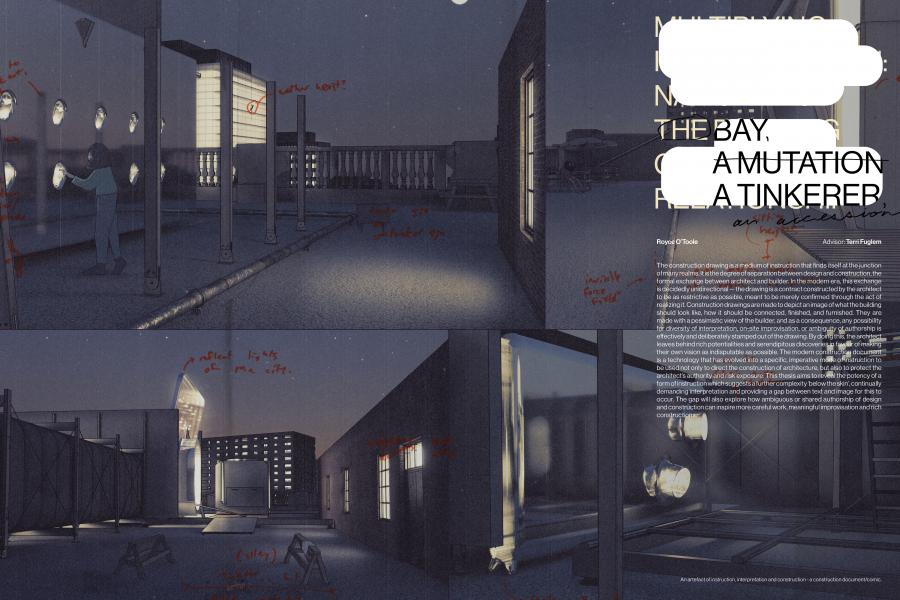
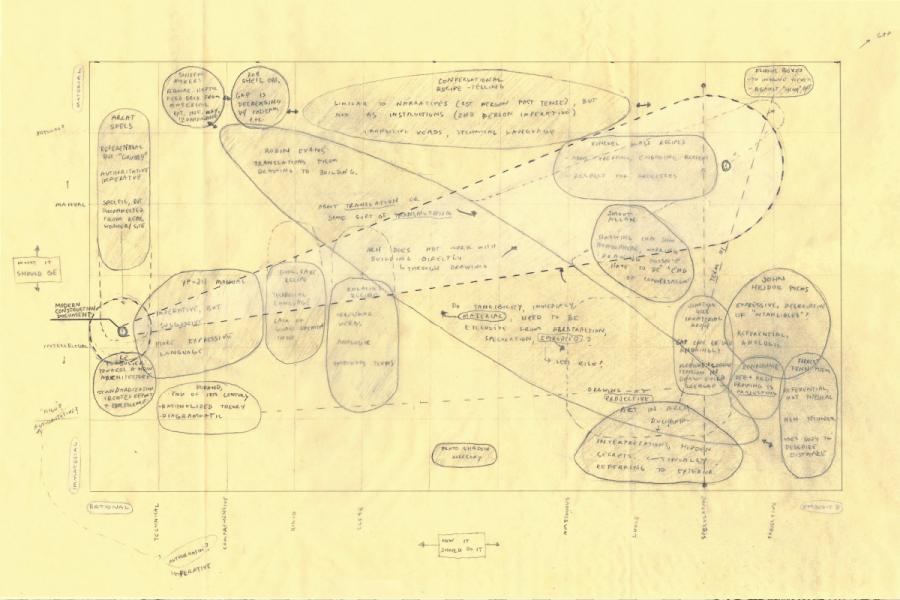
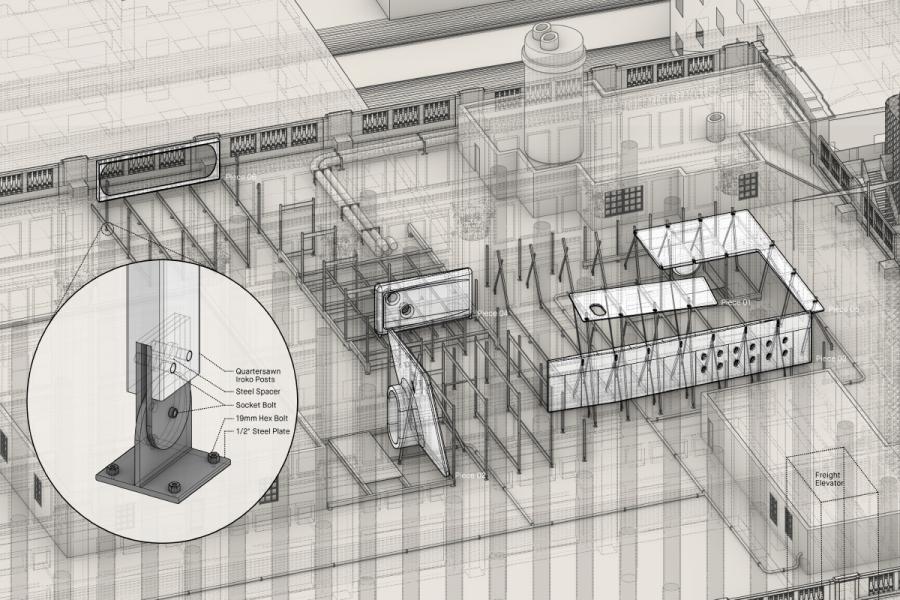
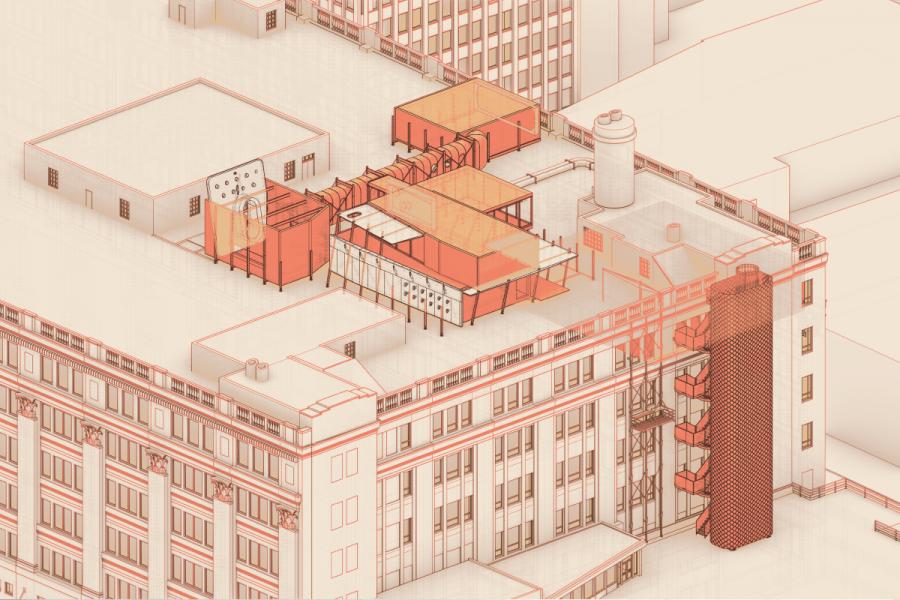
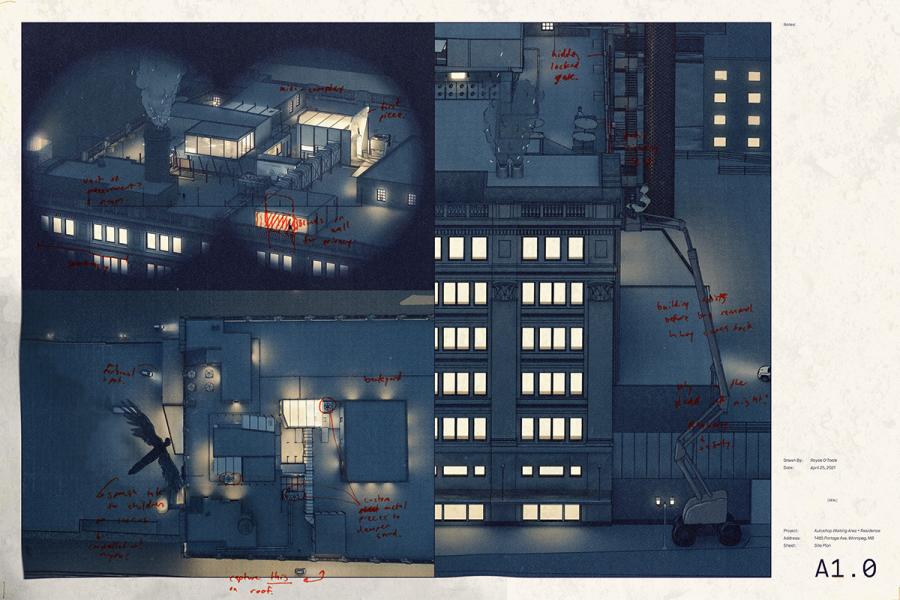
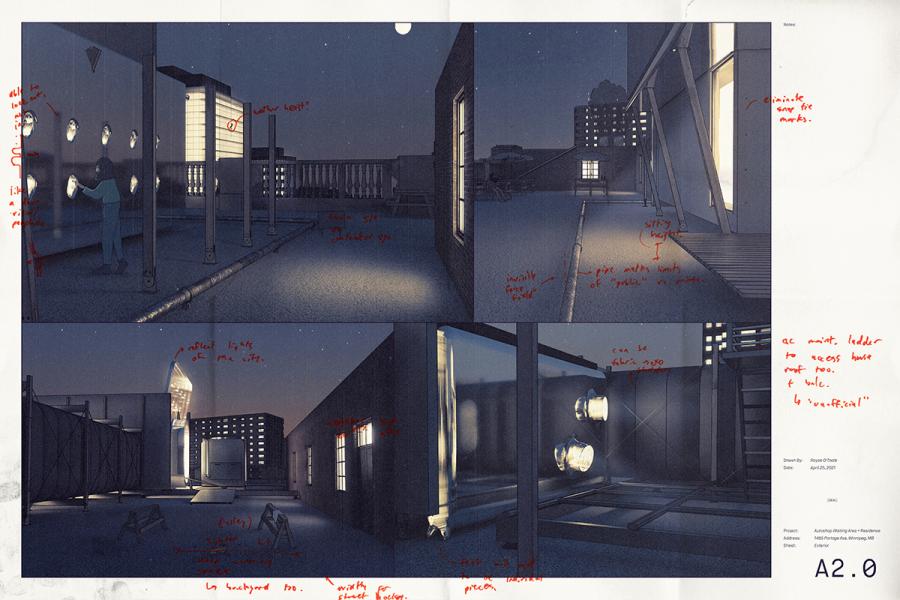
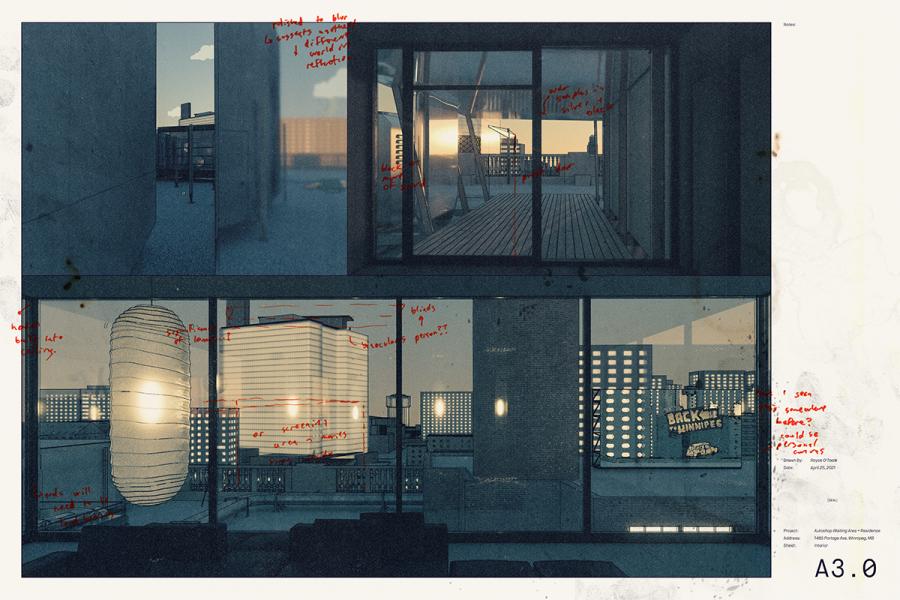
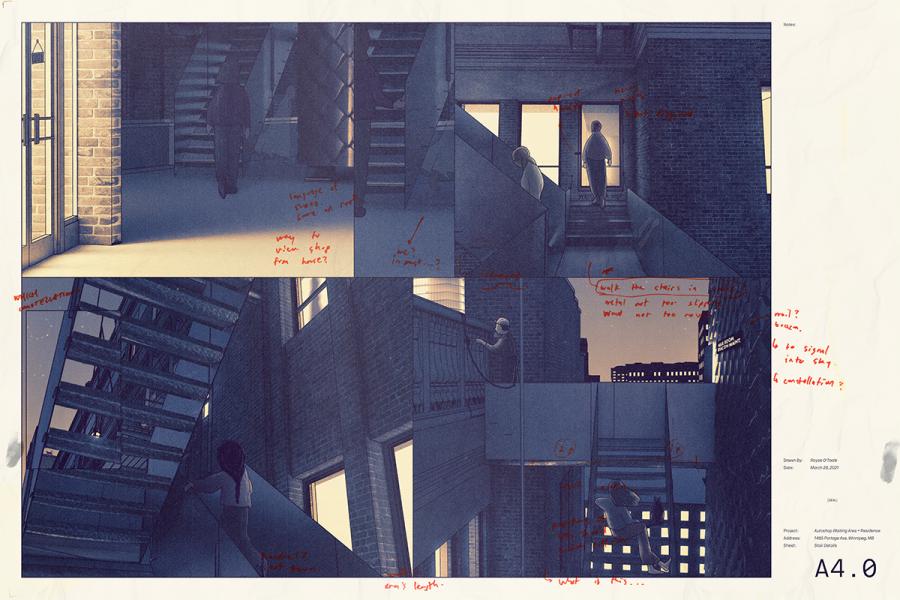
The Bay, A Tinkerer, An Accession
The construction drawing is a medium of instruction that finds itself at the junction of many realms. It is the degree of separation between design and construction, the formal exchange between architect and builder. In the modern era, this exchange is decidedly unidirectional — the drawing is a contract constructed by the architect to be as restrictive as possible, meant to be merely confirmed through the act of realizing it. Construction drawings are made to depict an image of what the building should look like, how it should be connected, finished, and furnished. They are made with a pessimistic view of the builder, and as a consequence, any possibility for diversity of interpretation, on-site improvisation, or ambiguity of authorship is effectively and deliberately stamped out of the drawing. By doing this, the architect leaves behind rich potentialities and serendipitous discoveries in favour of making their own vision as indisputable as possible. The modern construction document is a technology that has evolved into a specific, imperative mode of instruction to be used not only to direct the construction of architecture, but also to protect the architect’s authority and risk exposure. This thesis aims to reveal the potency of a form of instruction which suggests a further complexity ‘below the skin’, continually demanding interpretation and providing a gap between text and image for this to occur. The gap will also explore how ambiguous or shared authorship of design and construction can inspire more careful work, meaningful improvisation and rich constructions.
