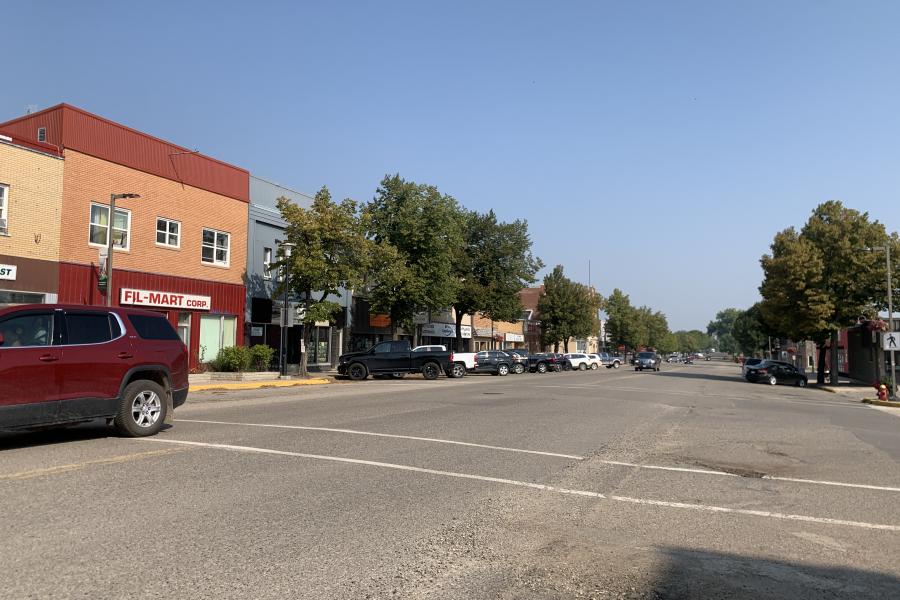Age-Friendly Neepawa
Ebenezer Akakpo, John Baanbil, Evan Ferguson, Gilian Kolody, Jessica Miranda, and Neha Prakash

Executive Summary
Our Project
Using the World Health Organization’s (WHO) Global AgeFriendly Cities: A Guide as a touchstone, we have conducted this project for our City Planning Master’s Program at the University of Manitoba to learn from the town of Neepawa concerning challenges and opportunities faced by rural communities in Manitoba, with the goal of offering a series of suggestions that might spark interest and conversation on how these towns can build towards being welcoming spaces for older adults and people of all ages.
We have compiled five areas of focus that we believe to be the town’s greatest loci of opportunity, and shared visions for how they might be changed in Neepawa’s future as a truly age-friendly town. We have taken a multifaceted approach to building the town with gentle improvements, highlighting its best amenities, and growing its transportation network for locals, tourists and visitors alike. With a particular focus on public spaces and transportation connectivity, we offer a vision of Neepawa’s future as a vibrant destination for all to congregate, recreate and live.
We have met with members of the community and elected officials to inform our report, as well as undertaken precedent research on work done to help make cities and towns that cater to aging populations. Our suggestions are informed by these precedents and tailored to the specific needs and strengths of Neepawa.
Our Visits
During our first visit we toured the town, compiled first impressions and met with a group of older adults at the HAND facility. We noted the assisted living and retirement communities and heard significant praise for the quality of life afforded to those living in the Kinsmen Kourts buildings downtown. The periphery of town seemed to have grown with a particular focus on housing for newcomers and employees at the nearby HyLife manufacturing facility. Meeting with two groups of older adults, we took note of local amenities, services, and lifestyles, concluding with a tour of the Kinsmen buildings. We took these experiences and incorporated them into the WHO document categories, breaking them down according to their constituent focus areas.
In our second visit we presented these findings graphically, including what we understood to be the strengths, challenges and weaknesses in each categorical area. We presented to the groups with whom we had previously met, receiving notes on our observations and clarifying comments.
Our third visit included our first presentation, sharing a list of suggestions, laying out our vision of potential changes that would ameliorate growing parts of town. We assembled and presented mapping analysis and graphic representations, taking feedback from our discussion groups.
On our final visit we presented our finalized poster boards, highlighting the areas of Mountain Ave, Hamilton St, Main St, and housing as our focal points for suggestions.
Limitations
As first-year graduate students, we were limited in our familiarity with the discipline and practice of planning, as well as the codes that regulate zoning and traffic. We have done our best to learn about these, as we set about the project.
Limited to just over two months, we were unable to meet more broadly with the community and receive feedback and insights that may have helped bring our project greater detail, nor were we able to conduct as full an analysis as we might have liked. Our report, despite these limitations, endeavors at a fulsome and nuanced interpretation of the town, and our suggestions hopefully inspire residents to consider new approaches to the growth of Neepawa that will share the level of satisfaction encountered with the groups we met to the broader population at large, including new residents.
Our Suggestions
We begin with an overview of Neepawa and the scope of our project which further details our background, our process and our suggestions, while providing historical detail on the town and some of the strengths and challenges identified in our initial visits.
We discuss housing, identifying current conditions and strengths, limitations, feedback, and providing a series of suggested zoning and administrative changes to induce greater gentle density within the town centre.
We present our vision for Mountain Avenue, wherein we share a series of potential changes to the on-street parking and the built form. These suggestions highlight and accentuate its downtown charm.
We discuss the current state of Highway 16/Main Street, regarding the 2004 provincial report and provide a number of suggested crossings and aesthetic improvements to enhance its safety and walkability, bridging the north and south sides of town.
We present a series of visions of Hamilton Street, an important east-west street which will experience significant change with the development of the new hospital in the east of town. We highlight suggested traffic layouts, enhancing safety, mobility and sense of place.
Finally, we turn to the Flats, a sports field just east of downtown. Already a community hub, we envision several potential additions which would deliver features for people of all ages, while connecting it with the Trans Canada Trail nearby, offering a holistic and universal ideal.
